Sunstone Marketplace - Apartment Living in Andover, KS
About
Office Hours
Monday through Friday: 9:00 AM to 5:30 PM. Saturday: 10:00 AM to 3:00 PM. Sunday: Closed.
If you want to experience the joy and convenience of apartment home living in Andover, Kansas, you've come to the right place. Sunstone Marketplace apartments is located on the east side of Wichita, near an abundance of shopping, dining, and entertainment. We are only minutes away from the local YMCA and Andover Central Park, making it easy to take advantage of the great outdoors. Living here means you can enjoy the lifestyle you deserve.
Take a dip in our saltwater swimming pool and grill up a feast in the picnic area with a barbecue. Residents can make use of the car care center and garage or challenge a friend to a fun game at our basketball court. We are pet-friendly and have provided a pet wash station for your furry friends. Call our professional management team for a tour and make Sunstone Marketplace in Andover, KS, your new home.
Sunstone Marketplace offers one, two, and three bedroom apartments for rent in a three-story building. Each apartment features a built-in desk, energy-efficient appliances, granite countertops, and spacious closets. Entertain your friends at your breakfast bar or outside on your personal balcony or patio. Doing chores is made simple as each apartment comes with a washer and dryer.
Floor Plans
1 Bedroom Floor Plan
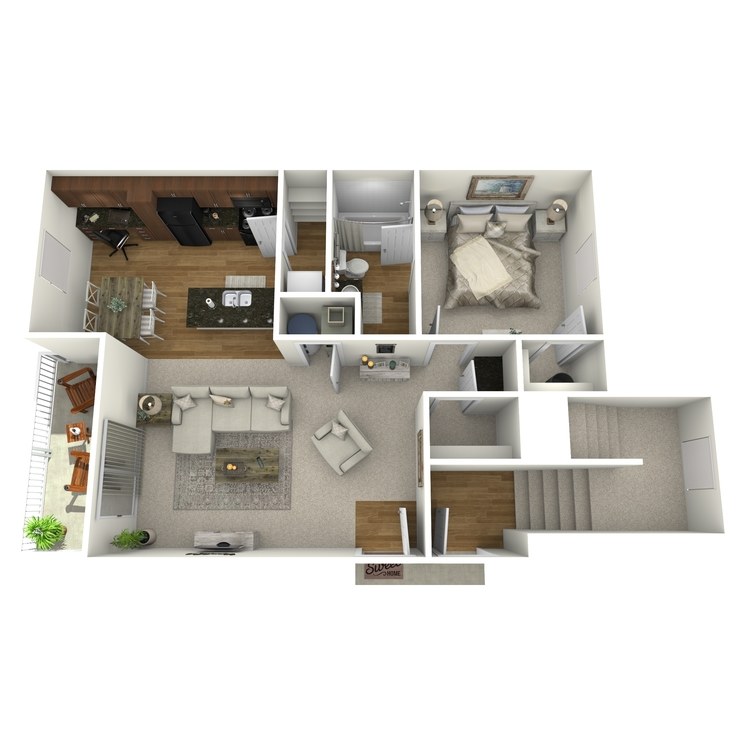
1b1f
Details
- Beds: 1 Bedroom
- Baths: 1
- Square Feet: 773
- Rent: Call for details.
- Deposit: Call for details.
Floor Plan Amenities
- Balcony or Patio
- Built-in Desk
- Ceiling Fans
- Energy-efficient Appliances
- Extra Storage
- Fully-equipped Kitchens
- Granite Countertops
- Hardwood Laminate Flooring
- Plentiful Natural Lighting
- Spacious Closets
- Vaulted Ceilings
- Washer and Dryer in Home
* In Select Apartment Homes
Floor Plan Photos
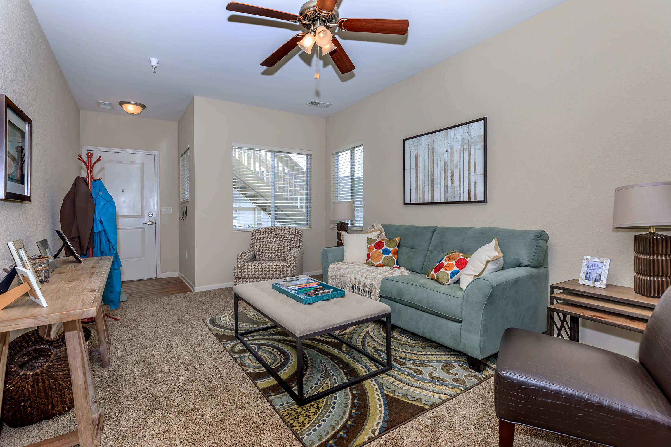
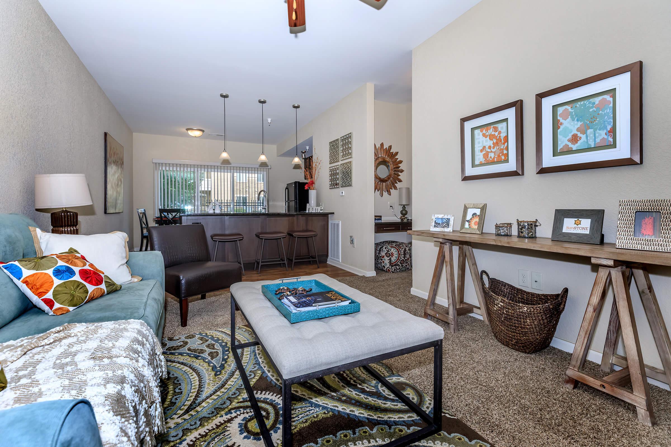
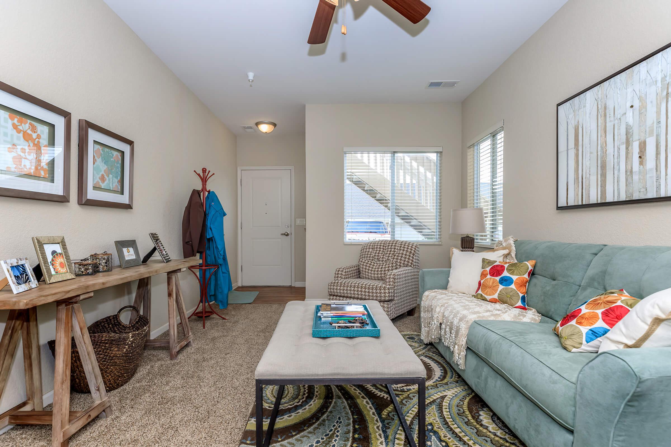
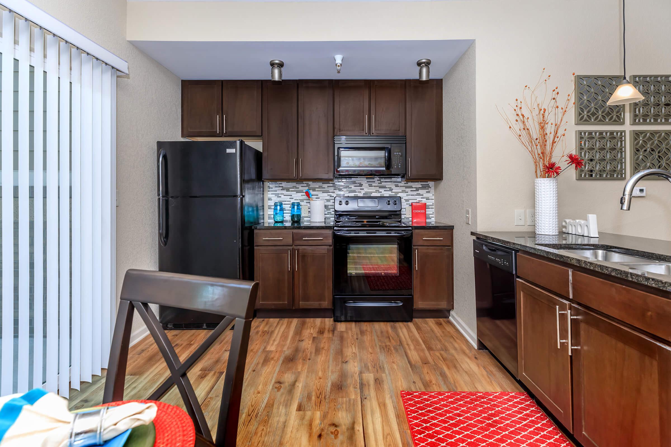
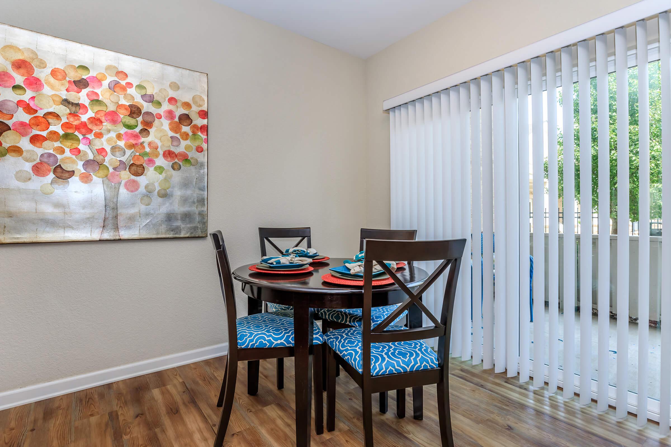
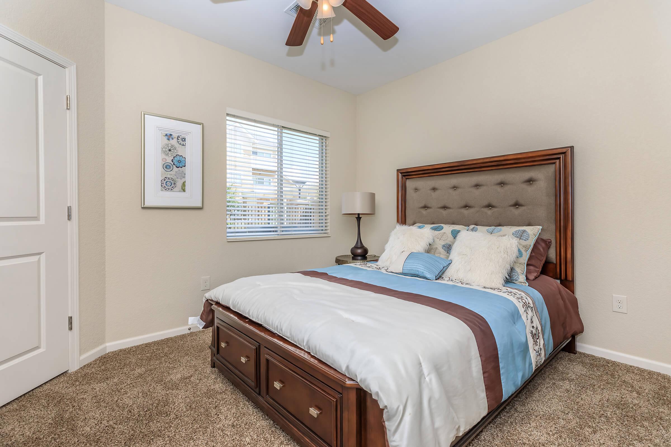
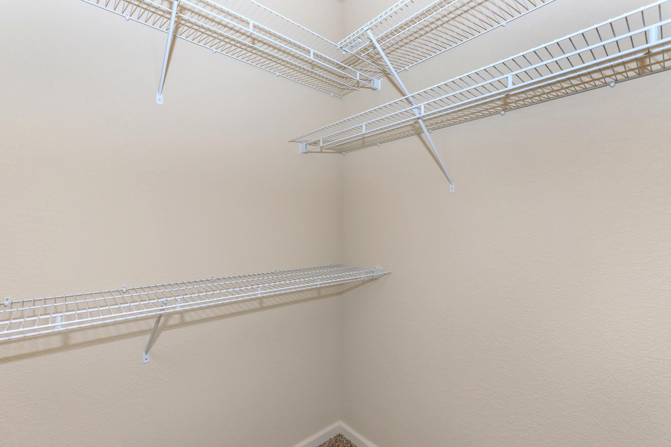
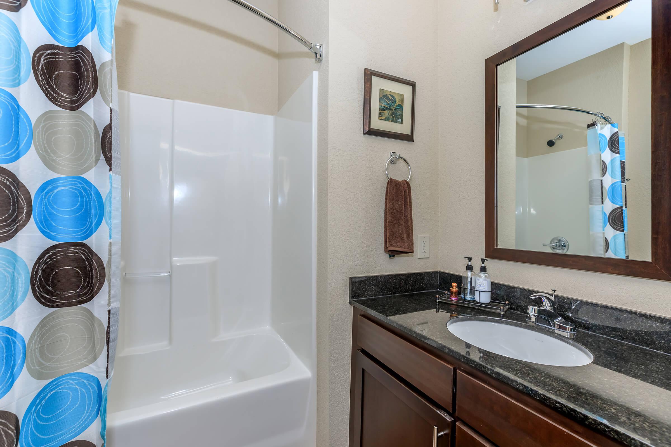
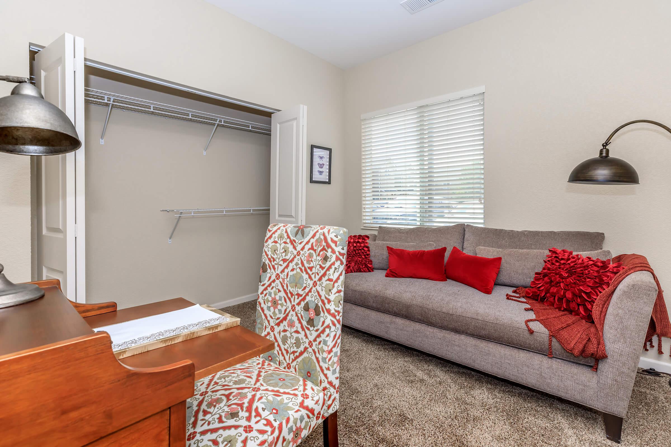
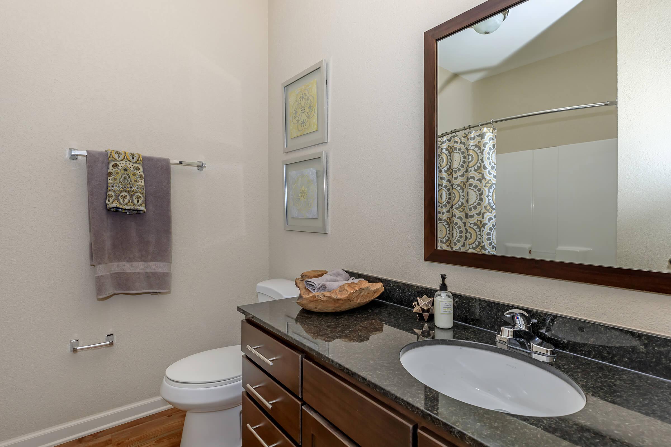
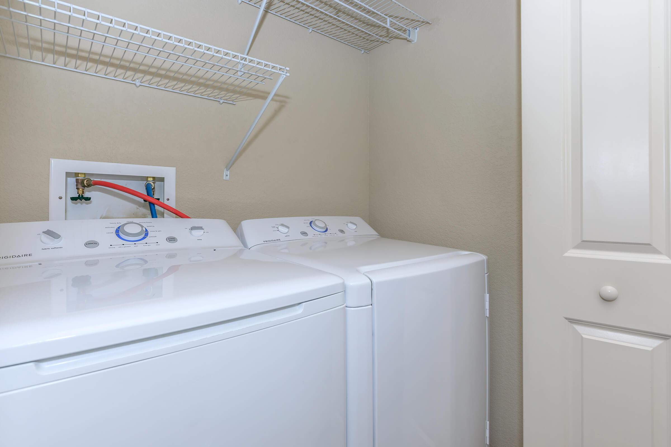
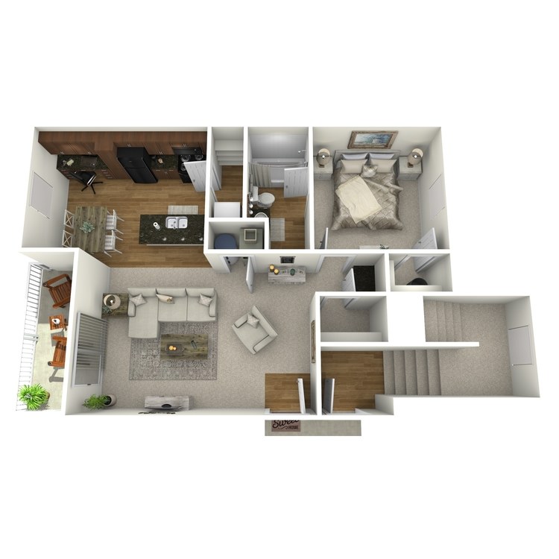
1b2f
Details
- Beds: 1 Bedroom
- Baths: 1
- Square Feet: 751
- Rent: $1022
- Deposit: $300
Floor Plan Amenities
- Balcony or Patio
- Built-in Desk
- Ceiling Fans
- Energy-efficient Appliances
- Extra Storage
- Fully-equipped Kitchens
- Granite Countertops
- Hardwood Laminate Flooring
- Plentiful Natural Lighting
- Spacious Closets
- Vaulted Ceilings
- Washer and Dryer in Home
* In Select Apartment Homes
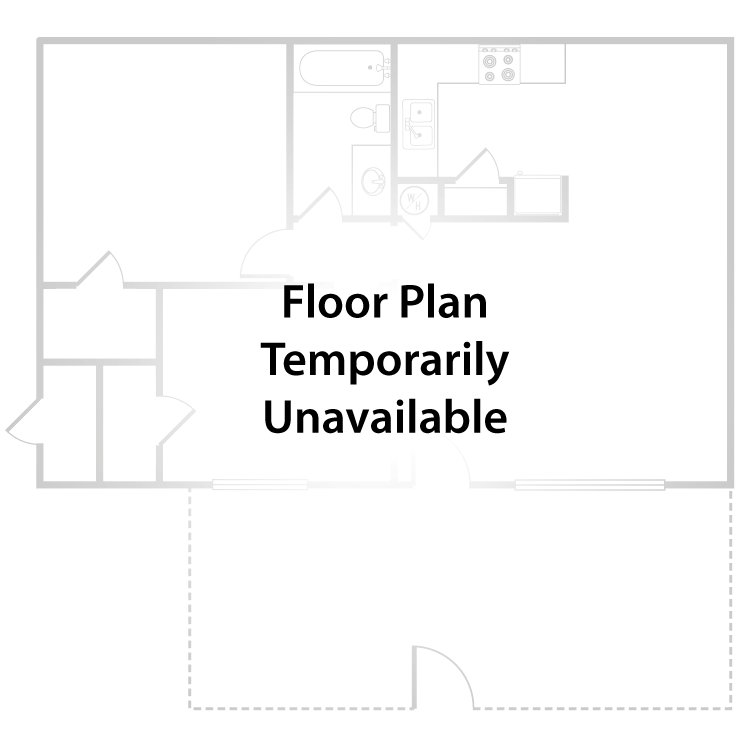
1b3f
Details
- Beds: 1 Bedroom
- Baths: 1
- Square Feet: 771
- Rent: Call for details.
- Deposit: Call for details.
Floor Plan Amenities
- Balcony or Patio
- Built-in Desk
- Ceiling Fans
- Energy-efficient Appliances
- Extra Storage
- Fully-equipped Kitchens
- Granite Countertops
- Hardwood Laminate Flooring
- Plentiful Natural Lighting
- Spacious Closets
- Vaulted Ceilings
- Washer and Dryer in Home
* In Select Apartment Homes
2 Bedroom Floor Plan
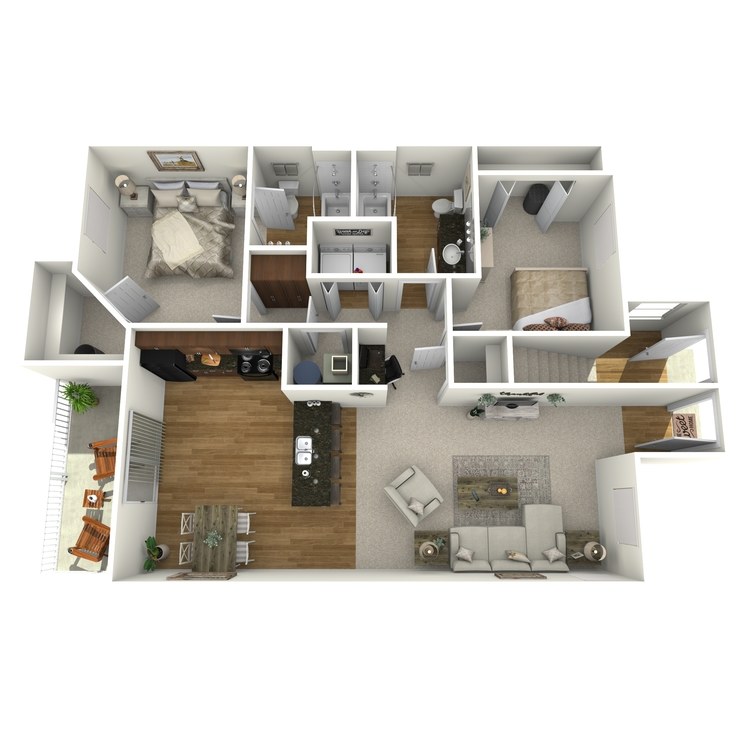
2b1f
Details
- Beds: 2 Bedrooms
- Baths: 2
- Square Feet: 1028
- Rent: $1235-$1267
- Deposit: $400
Floor Plan Amenities
- Balcony or Patio
- Breakfast Bar
- Built-in Desk
- Ceiling Fans
- Extra Storage
- Energy-efficient Appliances
- Fully-equipped Kitchens
- Granite Countertops
- Plentiful Natural Lighting
- Spacious Closets
- Vaulted Ceilings
- Washer and Dryer in Home
* In Select Apartment Homes
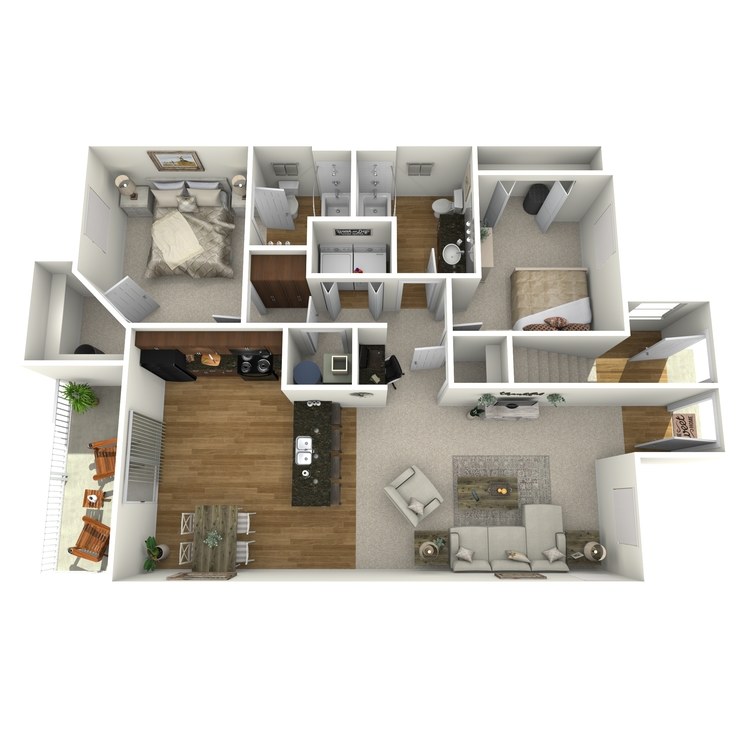
2b2f
Details
- Beds: 2 Bedrooms
- Baths: 2
- Square Feet: 1076
- Rent: Call for details.
- Deposit: Call for details.
Floor Plan Amenities
- Balcony or Patio
- Breakfast Bar
- Built-in Desk
- Ceiling Fans
- Extra Storage
- Energy-efficient Appliances
- Fully-equipped Kitchens
- Granite Countertops
- Plentiful Natural Lighting
- Spacious Closets
- Vaulted Ceilings
- Washer and Dryer in Home
* In Select Apartment Homes
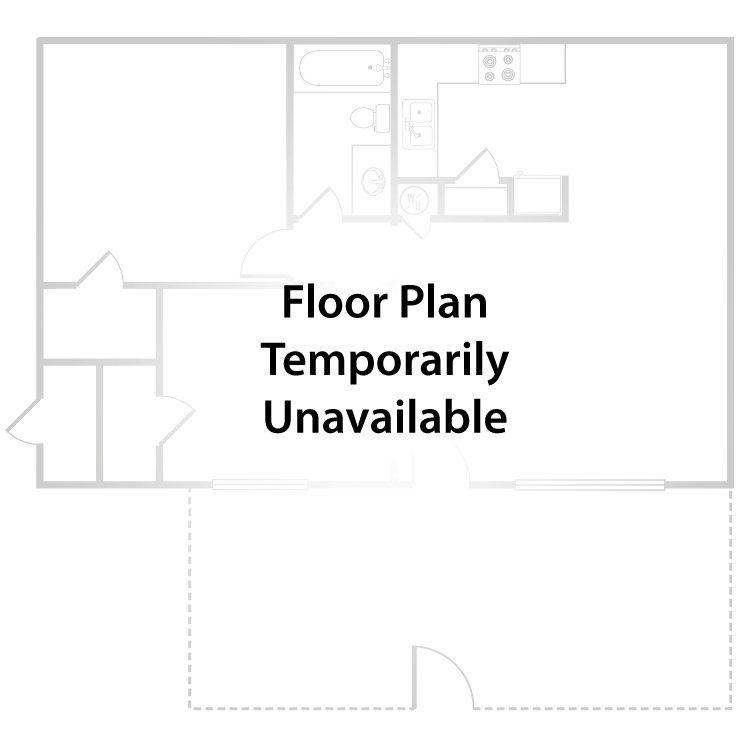
2b3f
Details
- Beds: 2 Bedrooms
- Baths: 2
- Square Feet: 1102
- Rent: Call for details.
- Deposit: Call for details.
Floor Plan Amenities
- Balcony or Patio
- Built-in Desk
- Ceiling Fans
- Energy-efficient Appliances
- Extra Storage
- Fully-equipped Kitchens
- Granite Countertops
- Hardwood Laminate Flooring
- Plentiful Natural Lighting
- Spacious Closets
- Vaulted Ceilings
- Washer and Dryer in Home
* In Select Apartment Homes
3 Bedroom Floor Plan
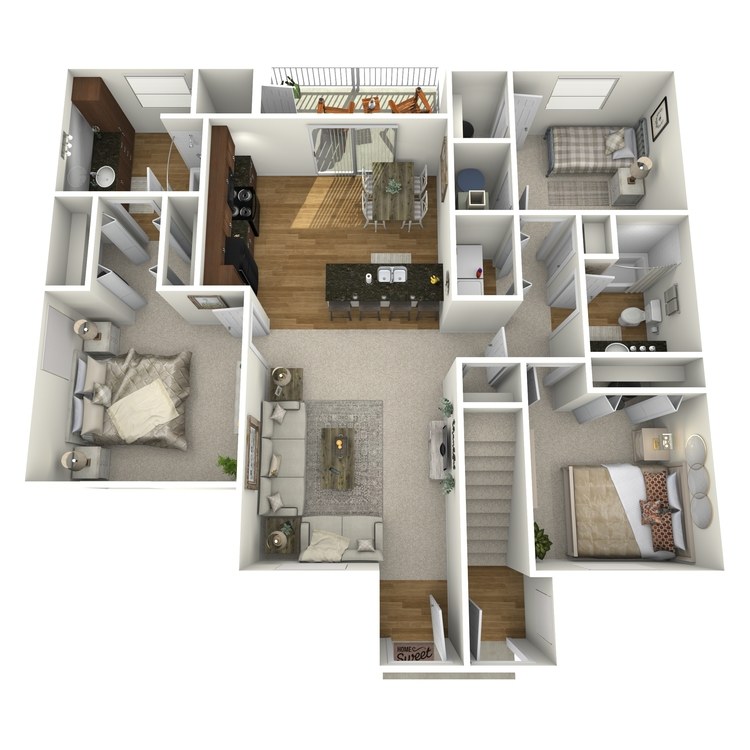
3b1f
Details
- Beds: 3 Bedrooms
- Baths: 2
- Square Feet: 1184
- Rent: $1625-$1699
- Deposit: $500
Floor Plan Amenities
- Balcony or Patio
- Built-in Desk
- Ceiling Fans
- Energy-efficient Appliances
- Extra Storage
- Fully-equipped Kitchens
- Granite Countertops
- Plentiful Natural Lighting
- Spacious Closets
- Vaulted Ceilings
- Washer and Dryer in Home
* In Select Apartment Homes
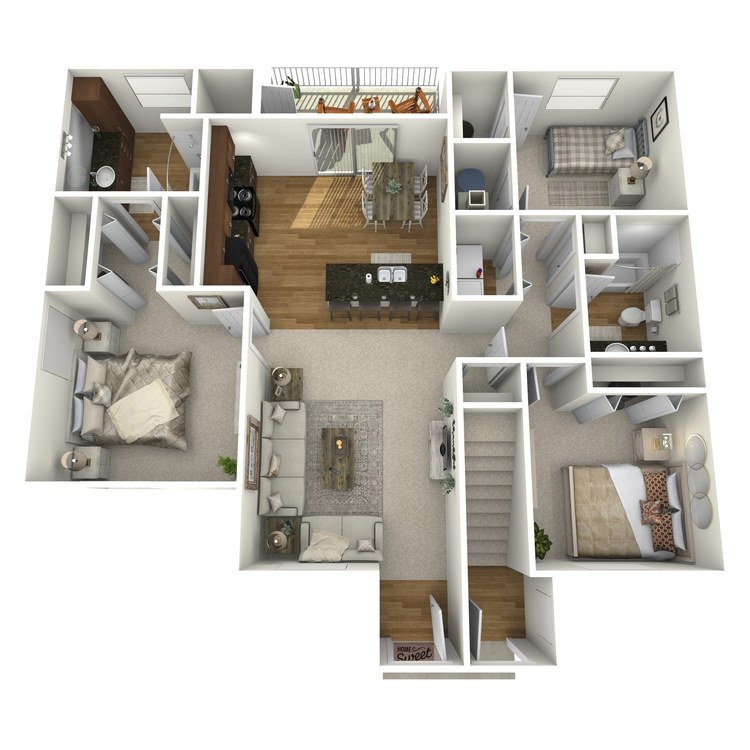
3b2f
Details
- Beds: 3 Bedrooms
- Baths: 2
- Square Feet: 1253
- Rent: Call for details.
- Deposit: Call for details.
Floor Plan Amenities
- Balcony or Patio
- Built-in Desk
- Ceiling Fans
- Energy-efficient Appliances
- Extra Storage
- Fully-equipped Kitchens
- Granite Countertops
- Plentiful Natural Lighting
- Spacious Closets
- Vaulted Ceilings
- Washer and Dryer in Home
* In Select Apartment Homes
Show Unit Location
Select a floor plan or bedroom count to view those units on the overhead view on the site map. If you need assistance finding a unit in a specific location please call us at 316-500-6716 TTY: 711.
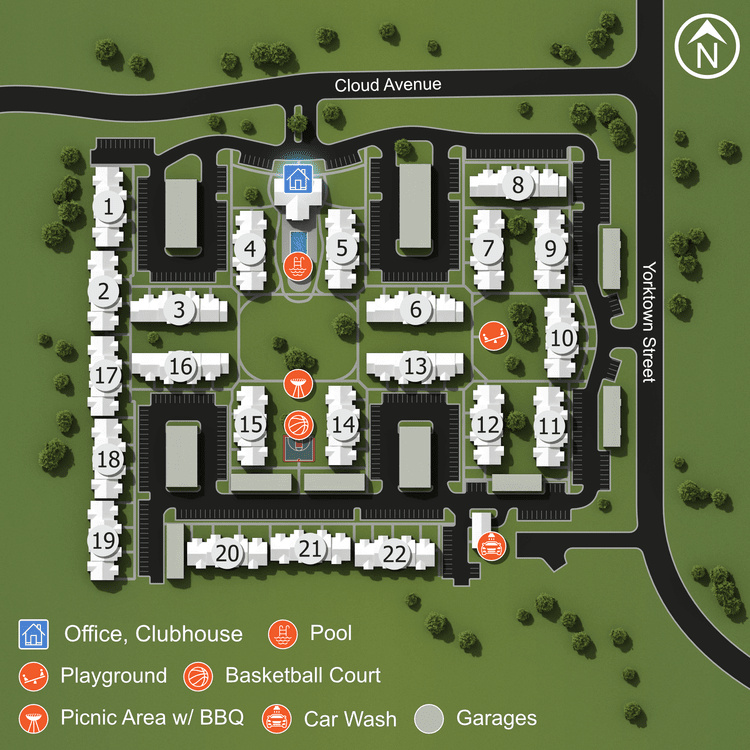
Amenities
Explore what your community has to offer
Community Amenities
- 24-Hour Emergency Maintenance
- Basketball Court
- Car Wash
- Clubhouse
- Detached Garages
- Discounted YMCA Membership
- Pet-friendly
- Pet Wash Station
- Play Area
- Saltwater Swimming Pool
Apartment Features
- Balcony or Patio
- Breakfast Bar
- Built-in Desk
- Ceiling Fans
- Dishwasher
- Energy-efficient Appliances
- Extra Storage
- Fully-equipped Kitchens
- Granite Countertops
- Hardwood Laminate Flooring
- Plentiful Natural Lighting
- Spacious Closets
- Washer and Dryer in Home
Pet Policy
No Breed Restrictions. No Weight Limits. Limit 2 pets per apartment. Initial Pet Fee: $500 per pet Monthly Pet Rent: $25 per pet Pet Amenities: Pet Wash Station The Bark Yard
Photos
Amenities
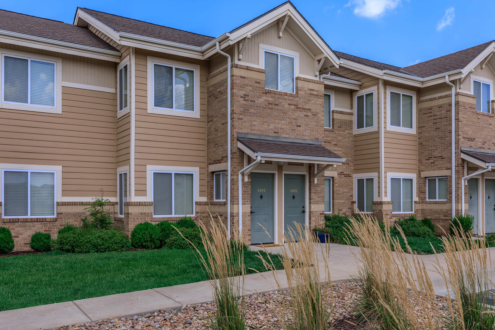
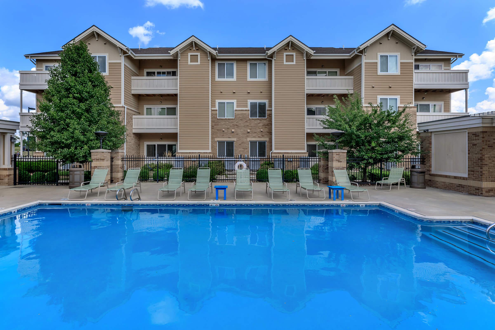
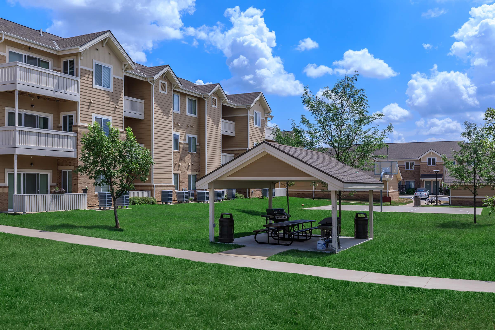
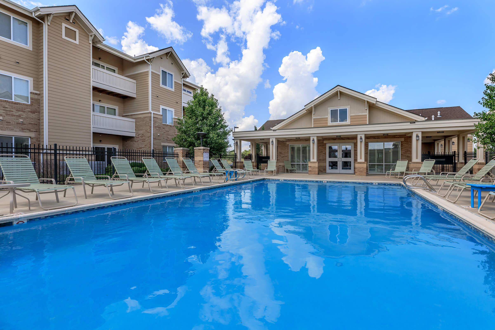
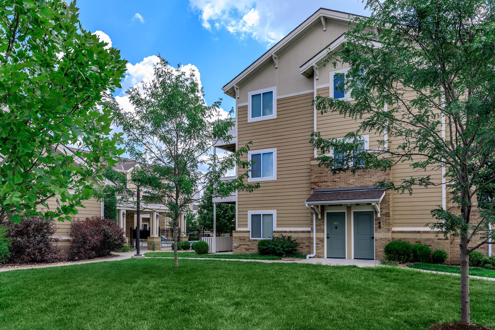
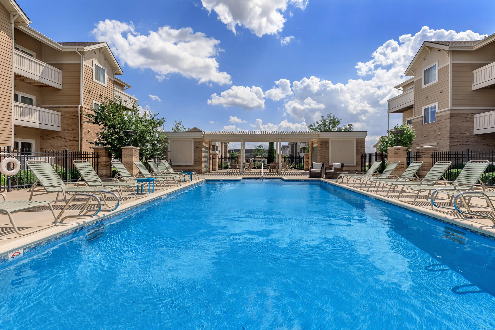
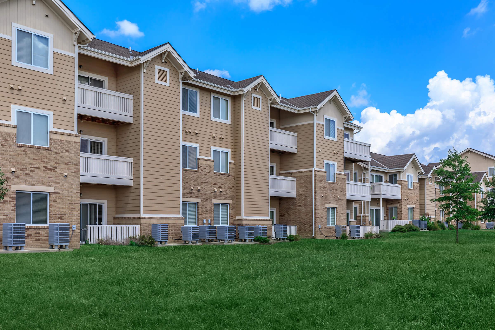
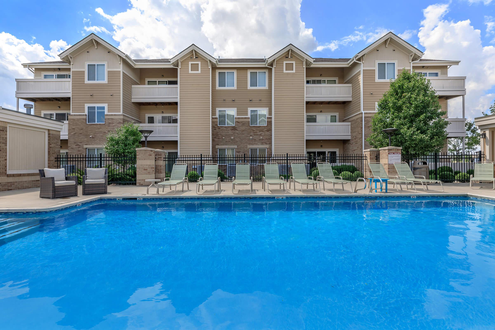
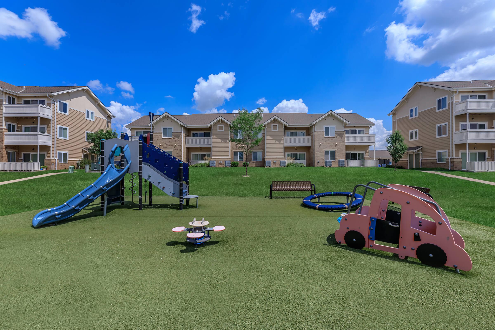
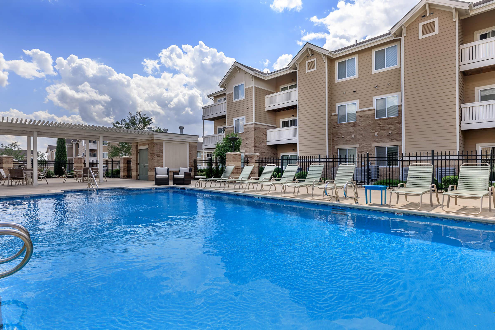
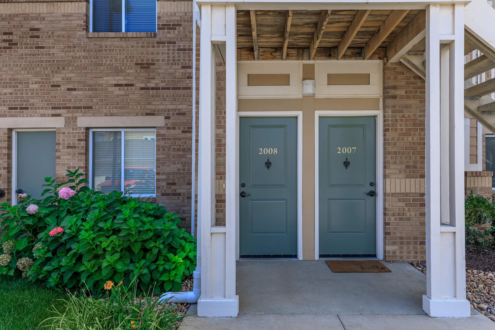
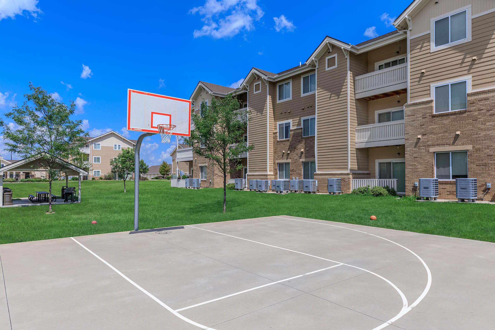
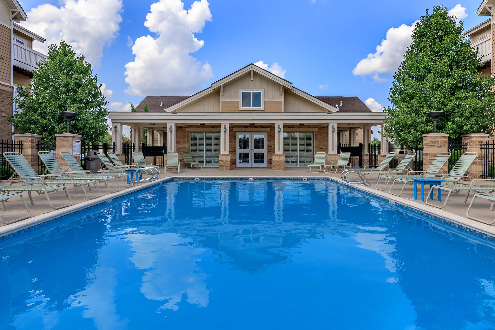
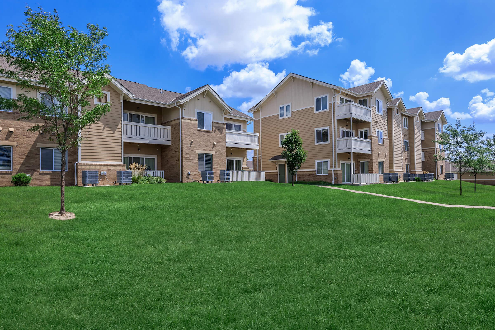
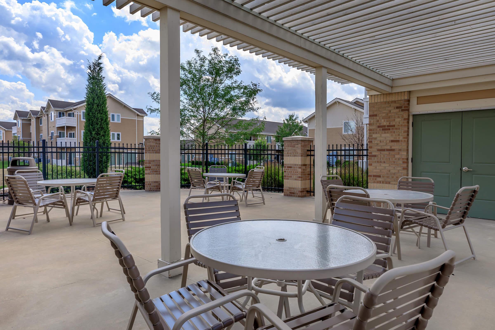
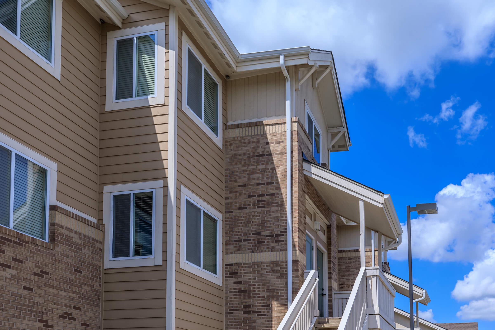
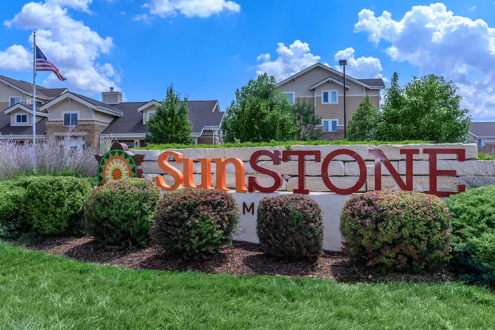
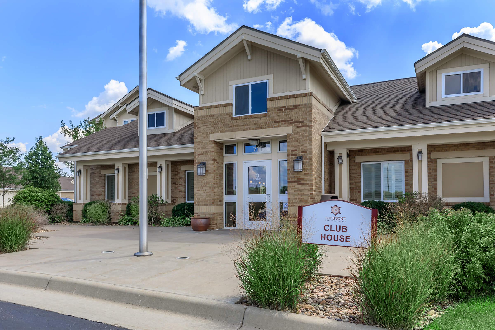
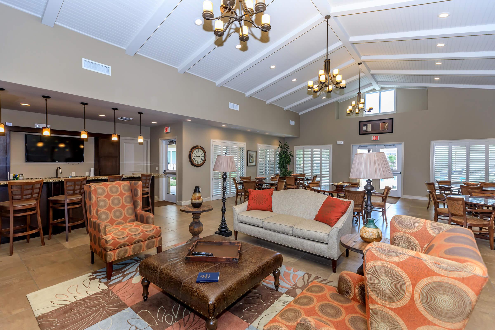
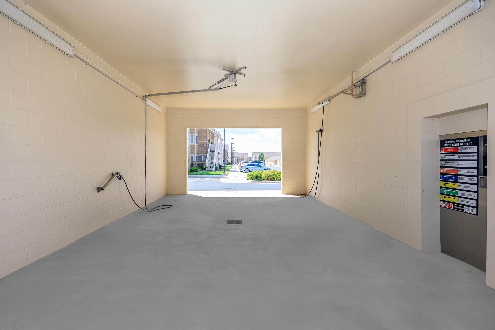
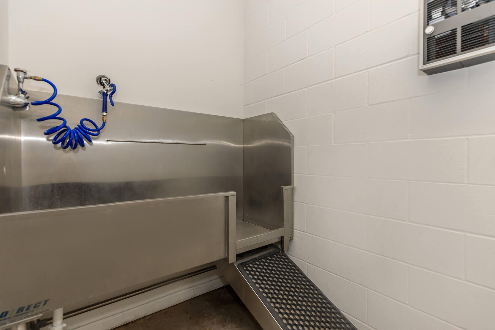
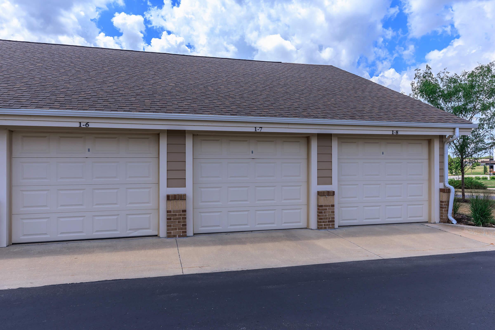
1 Bed 1 Bath











Neighborhood
Points of Interest
Sunstone Marketplace
Located 711 E Cloud Ave Andover, KS 67002Bank
Cinema
Elementary School
Entertainment
Fitness Center
Golf Course
Grocery Store
High School
Hospital
Library
Mass Transit
Middle School
Park
Parks & Recreation
Post Office
Preschool
Restaurant
Salons
Shopping
Shopping Center
University
Contact Us
Come in
and say hi
711 E Cloud Ave
Andover,
KS
67002
Phone Number:
316-500-6716
TTY: 711
Office Hours
Monday through Friday: 9:00 AM to 5:30 PM. Saturday: 10:00 AM to 3:00 PM. Sunday: Closed.